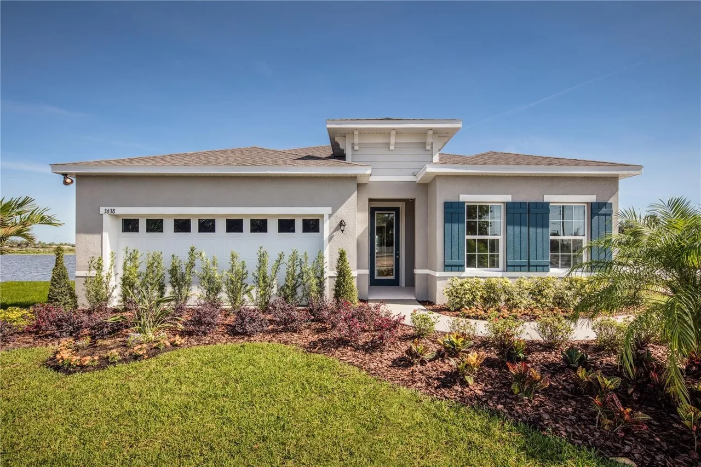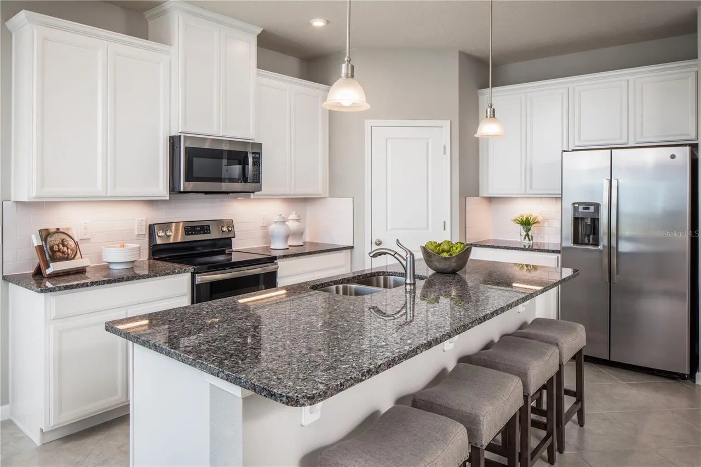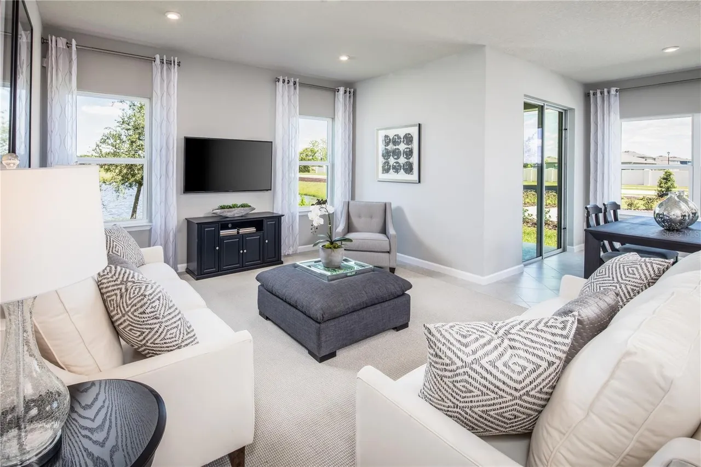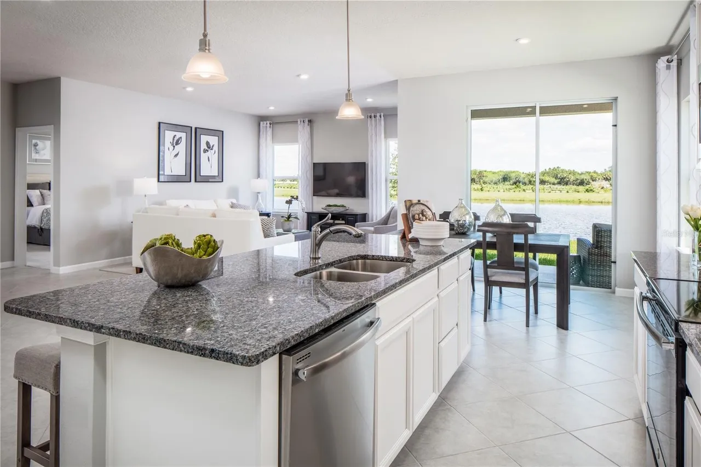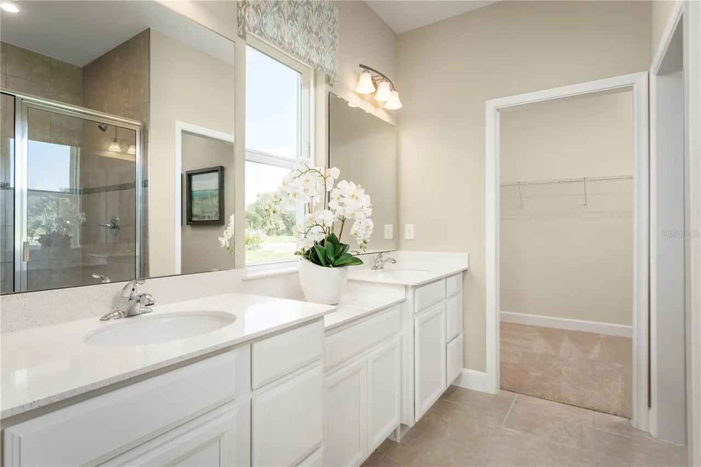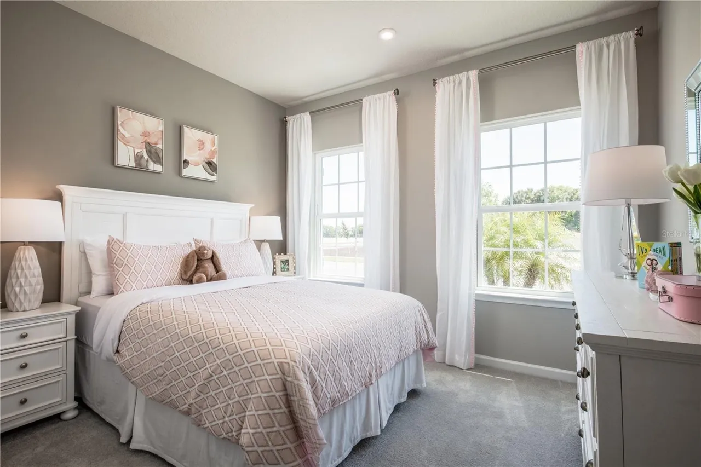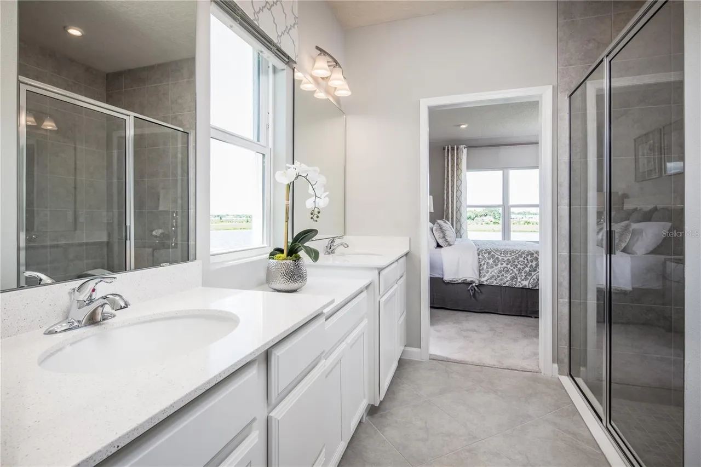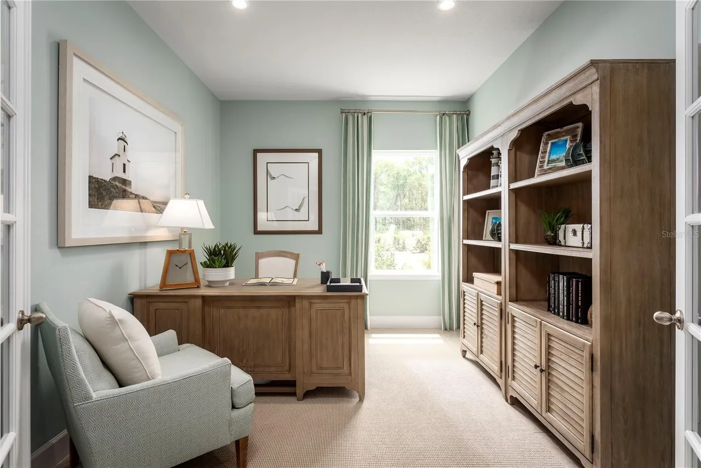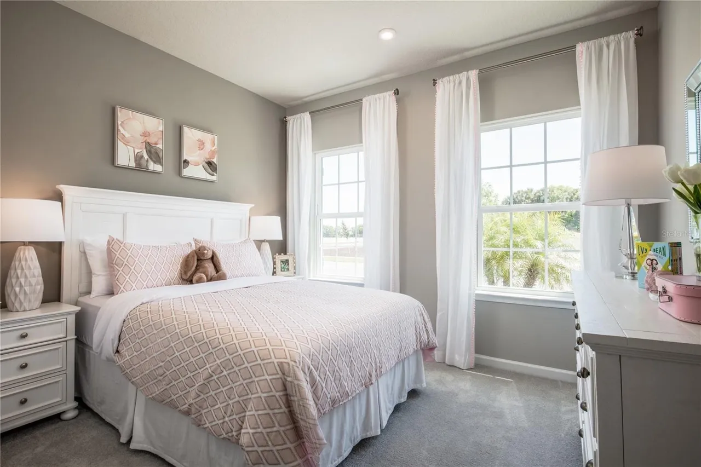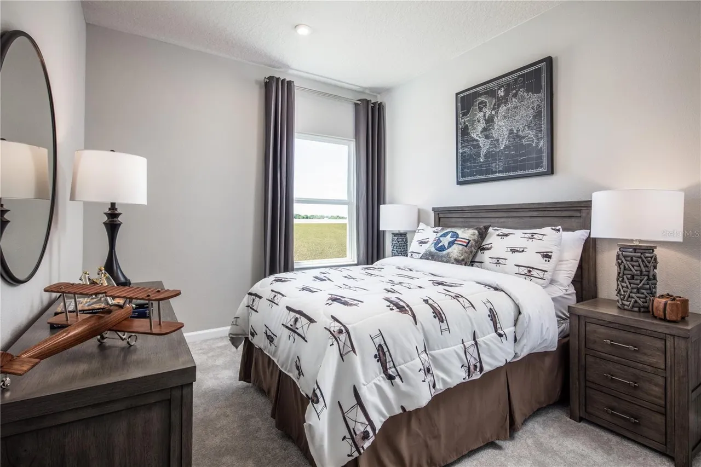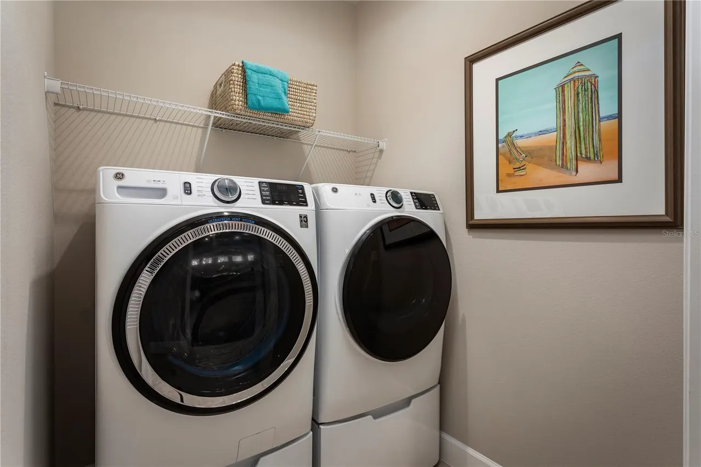5718 Freshwater Canyon Dr
Osceola county, Florida Sep 04, 2025
$426,990 Selling
Overview
| Category | House |
| Square | 6098 m² |
| Number of bedrooms | 4 |
| Number of bathrooms | 2 |
| Price | $426,990 |
Description
Pre-Construction. To be built. Pre-permitted lot. Welcome to The Crossings, located in the quaint city of St. Cloud. This amenity-rich community offers a pool, splash pad, a playground for the kiddos, and a dog park you can have this and more right outside your door. Conveniently located off Narcoosee Rd, just 15 minutes to Lake Nonas medical city, SR 417, and the Turnpike, for an easy commute around town, no matter where your travels take you. The Panama single-family home is what you always pictured for yourself. Step in from the 2-car garage or front porch and pass the first of 3 spacious bedrooms and a full bath with double vanity. In the dining area, prepare to be wowed. This space is highlighted by a gourmet kitchen with a large island overlooking a lanai and a great room where friends and family will gather. Your luxurious owners suite includes a beautiful tray ceiling, a double vanity owners bath and a huge walk-in closet. The Panama is pure bliss. All Ryan Homes now include WIFI-enabled garage opener and Ecobee thermostat. Closing cost assistance is available with use of Builders affiliated lender . DISCLAIMER: Prices, financing, promotion, and offers subject to change without notice. Offer valid on new sales only. See Community Sales and Marketing Representative for details. Promotions cannot be combined with any other offer. All uploaded photos are stock photos of this floor plan. Actual home may differ from photos.
Interior
Other Rooms
Total Rooms: 11
Primary Bathroom: 12 X 12
Primary Bathroom Level: First
Dinette: 10 X 11
Dinette Level: First
Entry Foyer Dimensions: 8 X 4
Great Room Dimensions: 13 X 19
Entry Foyer Level: First
Great Room Level: First
Extra Room-1 Description: Inside Utility
Appliances
Dishwasher
Disposal
Microwave
Range
Laundry Features: Inside
Bedrooms
Bedrooms: 4
Primary Bedroom Dimensions: 14 X 15
Bedroom 2 Dimensions: 12 X 10
Bedroom 3 Dimensions: 12 X 10
Bedroom 4 Dimensions: 10 X 10
Primary Bedroom Level: First
Bedroom 2 Level: First
Bedroom 3 Level: First
Bedroom 4 Level: First
Bathrooms
Total Bathrooms: 2
Full Bathrooms: 2
Interior Features
Eat-In Kitchen
High Ceilings
Kitchen/Family Room Combo
Open Floorplan
Primary Bedroom Main Floor
Solid Wood Cabinets
Stone Counters
Thermostat
Walk-In Closet(S)
Furnished Description: Unfurnished
Flooring: Carpet, Ceramic Tile, Concrete
Window Features: ENERGY STAR Qualified Windows
Heating and Cooling
Cooling Features: Central Air
Heating Features: Central
Kitchen and Dining
Dining Room Dimensions: 14 X 9
Dining Room Level: First
Kitchen Dimensions: 11 X 14
Kitchen Level: First
Exterior
Exterior and Lot Features
Lighting
Sliding Doors
Patio And Porch Features: Covered, Patio
Road Surface Type: Paved
Porch Dimensions: 11 X 8
Porch Level: First
Pool and Spa
Pool Features: In Ground, Outside Bath Access
Manufactured and Mobile Info
Builder Model: PANAMA
Garage and Parking
Attached Garage: Yes
Garage Spaces: 2
Garage Features: 19 X 21
Parking Features: Driveway, Garage Door Opener
Land Info
Lot Description: Sidewalk, Paved
Lot Size Acres: 0.1399908
Lot Size Dimensions: 50 X 120
Vegetation: Trees/Landscaped
Lot Size Square Feet: 6098
Community
Homeowners Association
Association: Yes
Association Amenities: Clubhouse, Playground, Pool
Association Fee: 96
Association Fee Frequency: Annually
Association Fee Includes: Maintenance Grounds, Recreational Facilities
Calculated Total Monthly Association Fees: 8
Association Name: RYAN HOMES
Pets Allowed: Yes
Pet Description: Pet Restrictions: Leash Law.
School Information
Elementary School: Narcoossee Elementary
High School: Harmony High
Middle School: Narcoossee Middle
Rental Info
Lease Term: Minimum Lease: 1-2 Years
Amenities and Community Features
Community Features: Dog Park, Street Lights
Listing
Other Property Info
Source Listing Status: Active
County: Osceola
Directions: From Downtown Orlando Take 408 East To 417 South, Take Narcoossee Rd. Exit, Head South On Narcoossee Until Jones Rd. Take A Right And Continue Until You See The Crossings On The Left.
Tax Year: 2025
Ownership: Fee Simple
Source Property Type: Residential
Green Water Conservation: Drip Irrigation, Irrigation-Reclaimed Water, Low-Flow Fixtures
Home Warranty: Yes
Area: 34771 - St Cloud (Magnolia Square)
Source Neighborhood: THE CROSSINGS
Parcel Number: 22-25-31-3661-0001-3170
Public Survey Range: 31
Public Survey Section: 22
Subdivision: THE CROSSINGS
Township: 25
Property Subtype: Single Family Residence
Source System Name: C 2 C
Features
Building and Construction
Total Square Feet Living: 2021
Year Built: 2025
Builder Name: RYAN HOMES
Building Area Source: Builder
Building Area Total: 2600
Construction Materials: Block, Stucco, Frame
Direction Faces: East
Foundation Details: Slab
Green Indoor Air Quality: HVAC Filter MERV 8+, No/Low VOC Flooring, No/Low VOC Paint/Finish, Ventilation
Levels: One
Living Area Source: Builder
Living Area Units: Square Feet
New Construction: Yes
Property Condition: Pre-Construction
Roof: Shingle
Architectural Style: Florida
Utilities
Sewer: Public Sewer
Electricity Available
Public
Underground Utilities
Water Source: Public
Home Features
Green Energy Efficient: Appliances, HVAC, Lighting, Thermostat, Windows
Other Equipment: Irrigation Equipment
Security Features: Smoke Detector(S)
Features
Wifi
Security
Laundry Room
Pets Allow
Distance key between facilities
Hospital - 0.5 km
Super Market - 0.6 km
School - 0.5 km
Railways - 1 km
Airport - 1 km
Location
5718 Freshwater Canyon Dr, Saint Cloud, FL 34771, Osceola county, Florida
+138688632118
